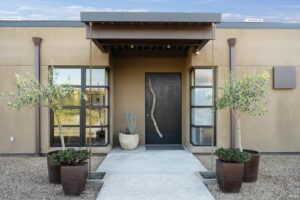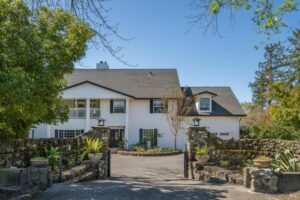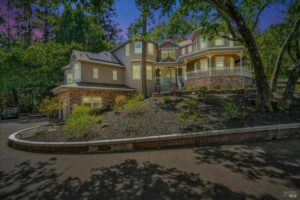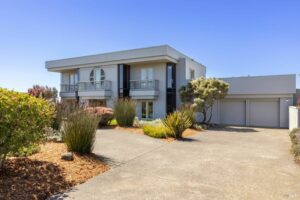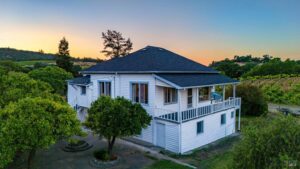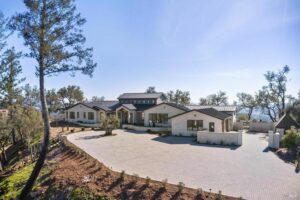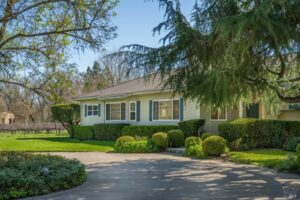Slide 1 of 28
60 Hunter Ranch Road, Napa - $16,800,000
6 beds, 8 baths, 9,875 square feet. Lot size: 14 acres. Year built: 2009.
This Napa estate is set on the Napa Valley floor surrounded by large-scale vineyards, and views of the vineyard can be appreciated from each of the 6 bedrooms. There’s a pool with baja shelves with an integrated spa, covered and heated dining spaces, a bocce court, lawns, and fruit and vegetable gardens.
Slide 2 of 28
Driveway.
This long driveway is flanked by mature trees on each side and leads up to the main house.
Slide 3 of 28
Front of house.
The front of this home is professionally landscaped, featuring a statue in the front and custom glass and metalwork front doors.
Slide 4 of 28
Formal entryway, living room.
This is the formal living first seen when entering this home. It features a ceiling that goes to the second story, a custom fireplace, a chandelier, and wall-length sliding glass doors to access the backyard.
Slide 5 of 28
Kitchen.
This chef’s style kitchen has granite countertops, an eating area at the counter, a sizable prep island, and recessed lighting with a custom chandelier.
Slide 6 of 28
Kitchen.
There’s a large farmhouse-style sink by the windows, and a smaller sink in the prep island. All the appliances are professional-grade, and the custom cabinets provide plenty of storage space.
Slide 7 of 28
Kitchen.
This view of the kitchen shows the casual dining area/breakfast nook next to an oversized window to take advantage of the vineyard views.
Slide 8 of 28
Casual dining area.
This view shows that this dining space has windows on all three walls surrounding the table.
Slide 9 of 28
Casual living room.
This more casual sitting area is located in the downstairs area close to the casual dining area and kitchen.
Slide 10 of 28
Casual living room.
This view of the sitting space reveals that it features a fireplace and a set of windows to allow natural light in.
Slide 11 of 28
Formal dining area.
This more formal dining area features room to seat 8, a custom light fixture, and tall window that offers views of the vineyards.
Slide 12 of 28
Formal dining area.
This view illustrates where this space is in relation to the main living room.
Slide 13 of 28
Bar area.
There’s a bar area and another dining area, perfect for indoor entertaining.
Slide 14 of 28
Bar area.
This closer look at the bar area shows there’s seating for six, and it has close proximity to the wine storage/tasting room.
Slide 15 of 28
Wine storage/tasting room.
This room for wine storage is set up to be a tasting room, as well.
Slide 16 of 28
Movie theatre room.
This room has been transformed into a personal movie theatre and performance room.
Slide 17 of 28
Primary bedroom.
Located on the ground floor, this sizable primary bedroom features custom lighting, a sitting area, and glass doors leading out to a private patio.
Slide 18 of 28
Primary bathroom.
This en suite bathroom features a porcelain bath on a raised custom platform covered in smooth stones.
Slide 19 of 28
Primary bathroom.
This view shows the oversized, spa-like shower which includes a waterfall faucet and an area to sit while bathing.
Slide 20 of 28
Private patio.
This is the private patio/sitting area next to the primary bedroom, which includes an outdoor shower.
Slide 21 of 28
Main outdoor patio.
This is the main patio accessed through the doors from the formal living room.
Slide 22 of 28
Outdoor sitting area.
This casual sitting area is next to the main patio and features heaters mounted on the overhead ceiling.
Slide 23 of 28
Pool.
This pool features an integrated spa and is next to the vineyards.
Slide 24 of 28
Pool.
There’s a lounge area at one end of this pool, which has a carefully landscaped lawn area around it.
Slide 25 of 28
Guest house.
This guest house is 634 square feet and includes its own parking area and features one bedroom, kitchen, living room and a regulation sized bocce court.
Slide 26 of 28
Guest house interior.
The kitchen and living room area are next to each other in this guest house. The living room area features a fireplace and television.
Slide 27 of 28
Guest house.
This view of the guest house yard shows that the bocce court also overlooks the vineyards.
Slide 28 of 28
Aerial view.
This view illustrates how completely the Napa vineyards surround this estate.


